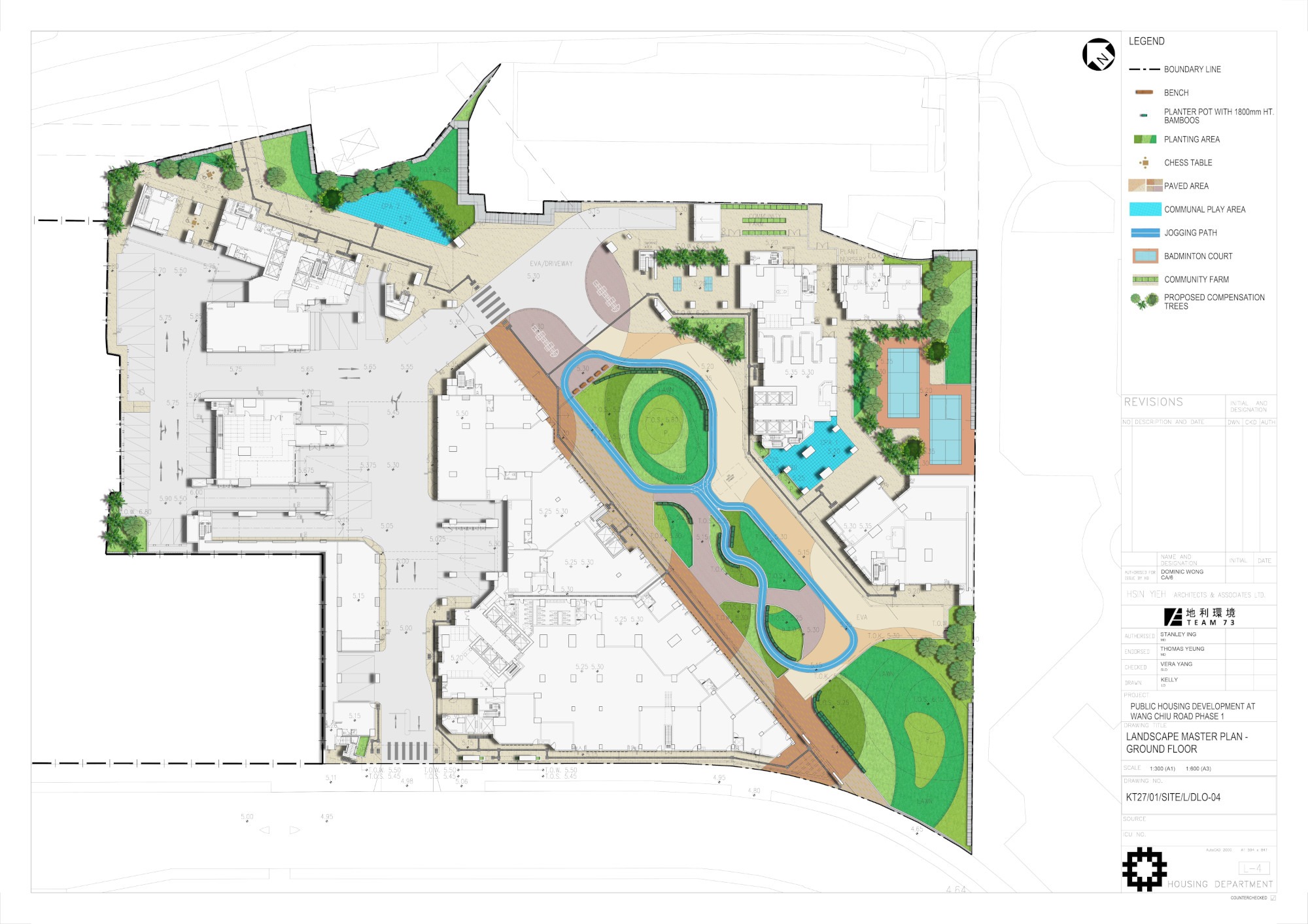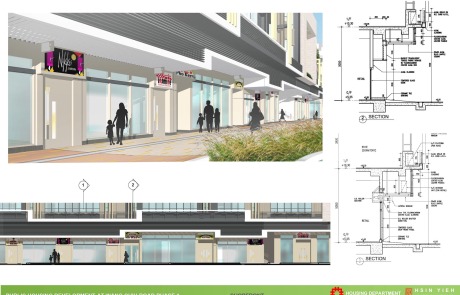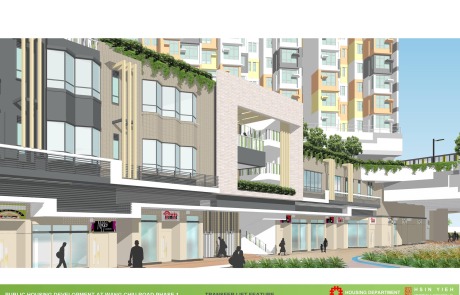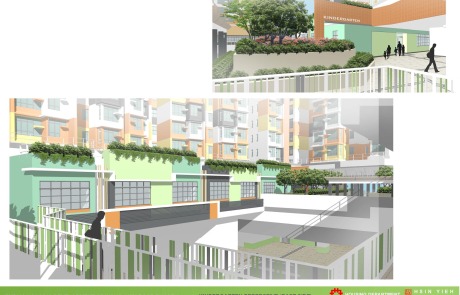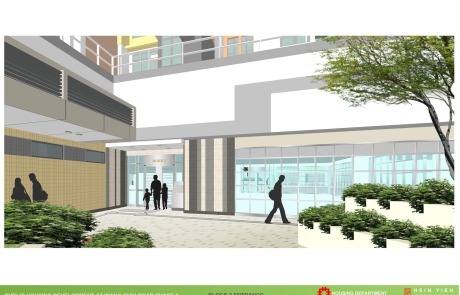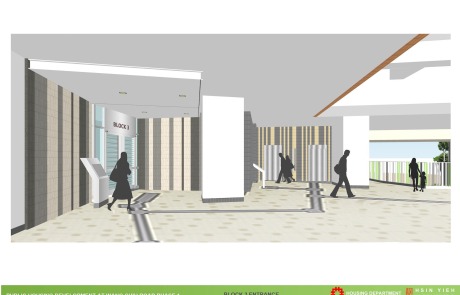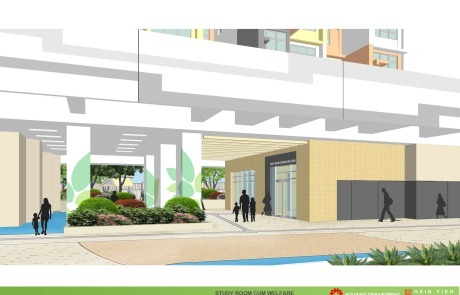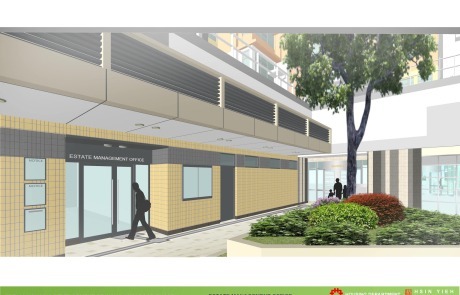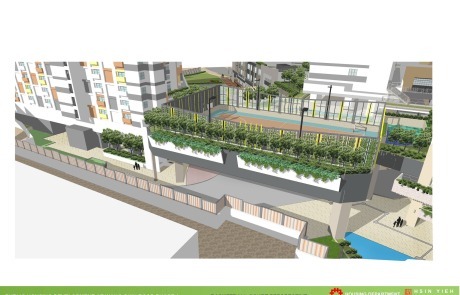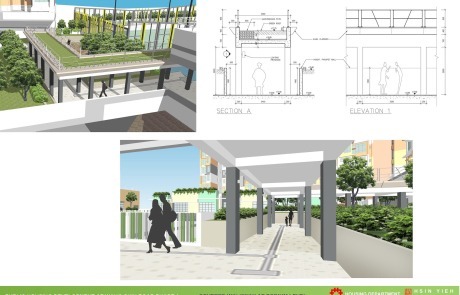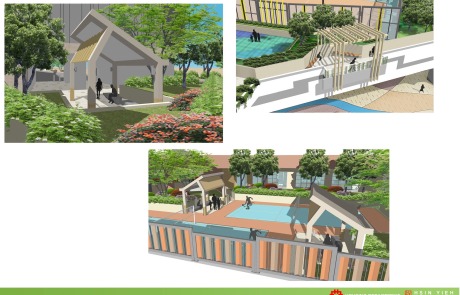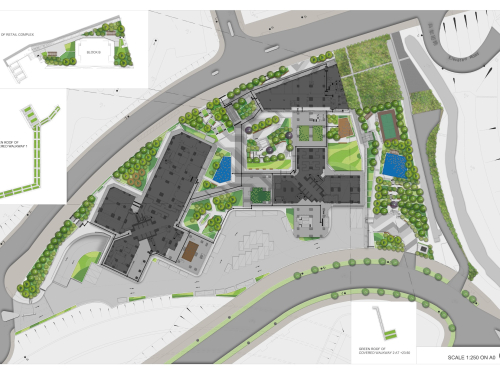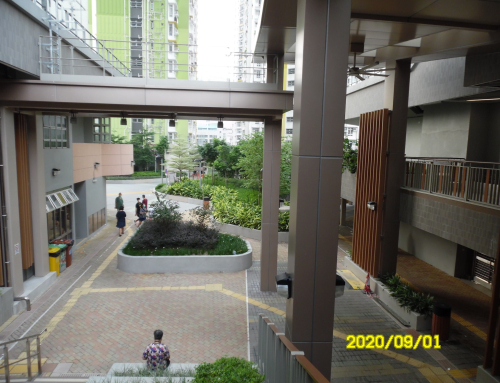This public rental housing project provides 2.650 housing units in 3 non-standard domestic blocks on a site area of approximately 1.7 hectare. Scope includes TPRP tree preservation and removal proposal submission as well as comprehensive landscape design. Project to provide residents with engaging open spaces and synergy between children’s play areas and the external landscape facilities with nodes of interesting focal points and landmarks to facilitate orientation and way-finding.
Diagram And View
Landscape Plan
